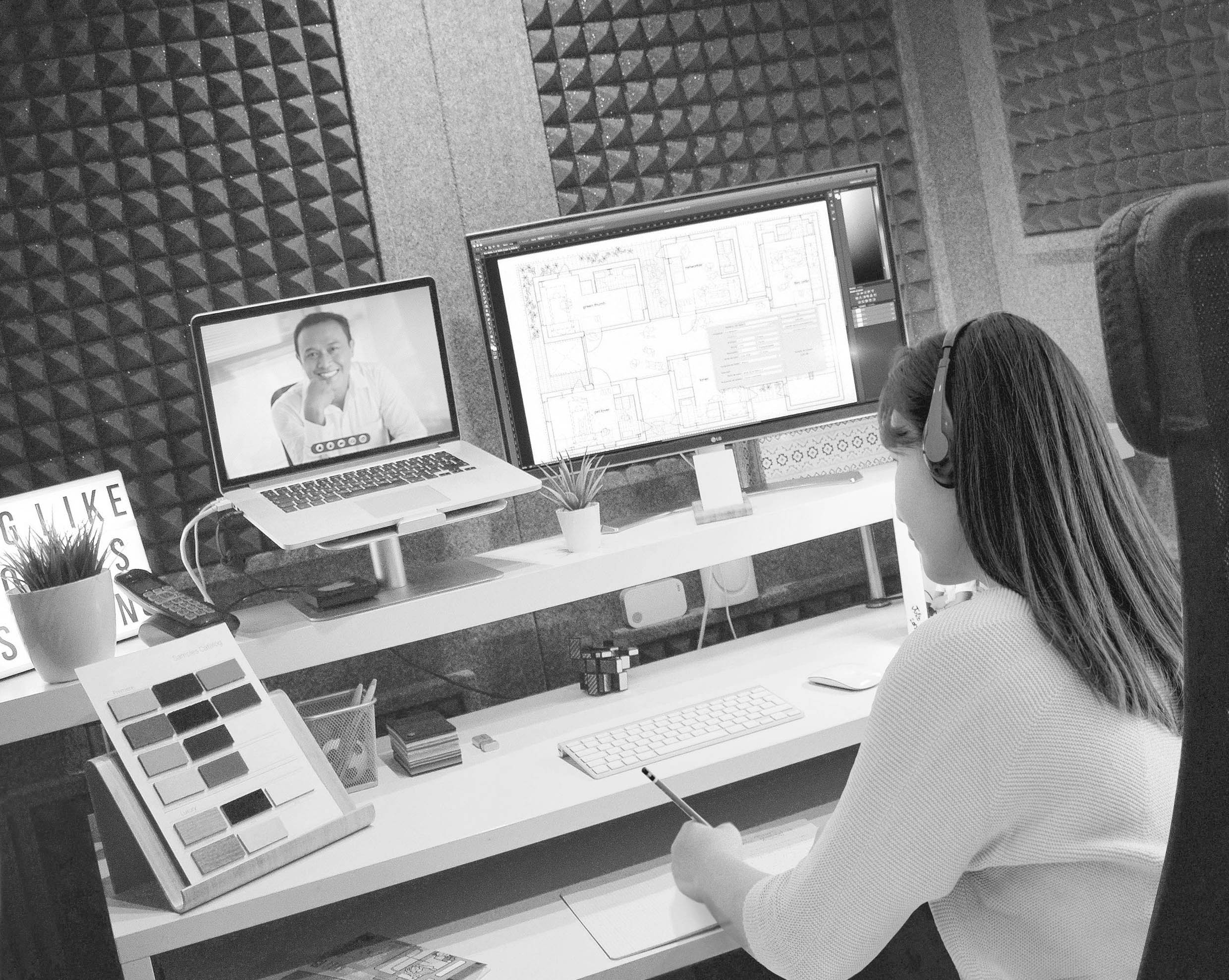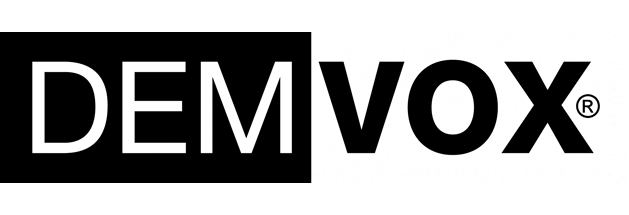Technical Consulting & Planning
We provide our clients with all the necessary information for their project, and we carry out the digital adaptation of the project in 3D at no cost.
In this way, our clients can realistically see the options available for their new premises, office, study, room, wooden shed, terrace, etc.
On these plans, the total measurements, available spaces, margins, heights, door openings, windows, ventilation elements, lighting, etc. can be appreciated.
If you have your voiceover project, production studio, rehearsal room, music academy, or any other in mind, do not hesitate to call us and we will give you advice and a 3D planning of the project.


